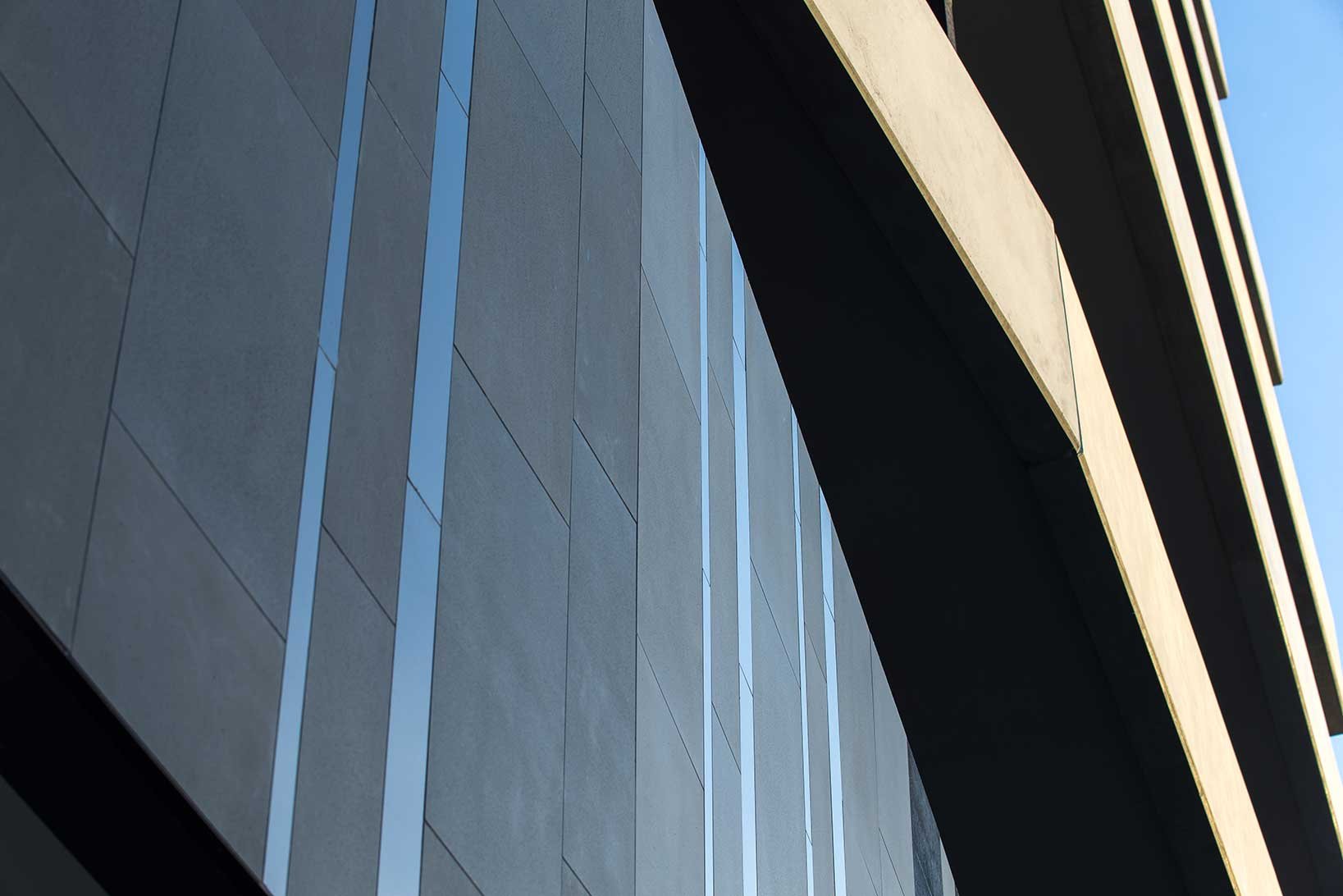
ASCENT APARTMENTS
This proposed development is located to the rear of the existing ‘Manse’ mansion on Barkly Street and fronts St Kilda Road to the east.
The project seeks to integrate the mansion with the proposed apartment tower. The proposal’s active frontage, comprising a retail tenancy to St Kilda Road, wraps around and directs pedestrians along the north to the large glazed lobby frontage of the residential tower.
A highly recessed resident terrace and lounge to the north-west continue the ground floor activation, opening up views to the proposed new rear glazed entrance of the mansion as well as Barkly Street beyond.
The strong vertical form of the proposed tower design is informed by the tripartite arrangement of the mansion when seen from Barkly Street. This tripartite arrangement is also present in the tower plan and façade design and is further accentuated by the sculptural layer and balcony treatment which begins at the base of the building and carries through the feature art.
Address
42 Barkly Street, St Kilda, Victoria
Client
Goal Property Group
Discipline
BHA + BHI








