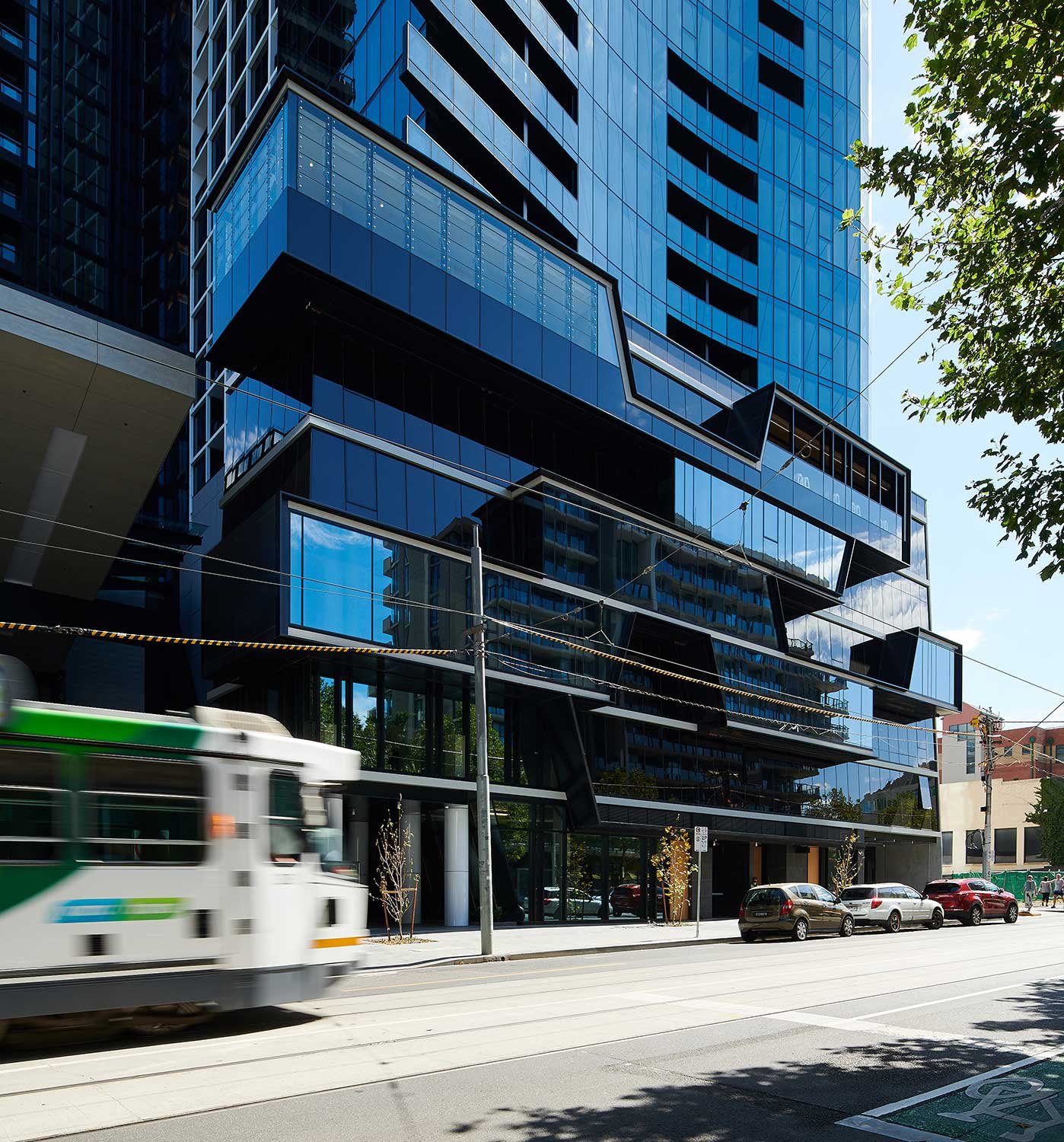
DUBAI INTERNATIONAL DESIGN CENTRE
The project brief for the 350,000m² development included a massive 280,000m² of retail and wholesale tenancies, plus associated warehousing exhibition spaces and servicing zones, 40,000m² of offices and a pair of 3 and 4 star, 250 room hotels to ‘bookend’ the development.
The design was laid out in a horseshoe configuration around a central residential precinct, with a series of public plazas and entrances designed to punctuate its 4.5km of façade. The continuous internal mall space was divided into 6 separately themed functional zones, with visitor access assisted by an internal shuttle trolley service.





